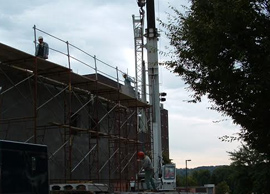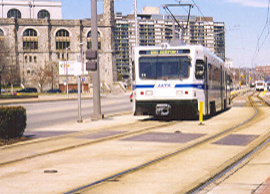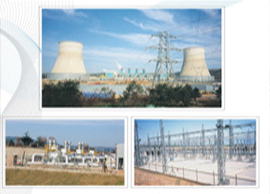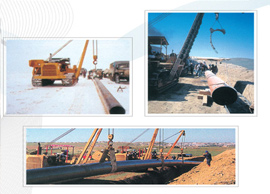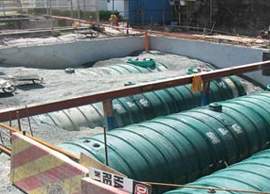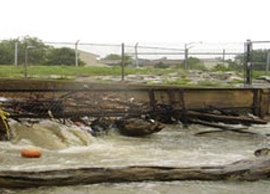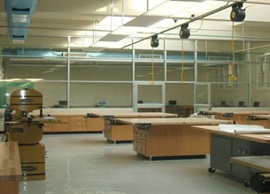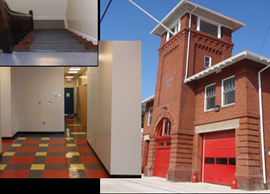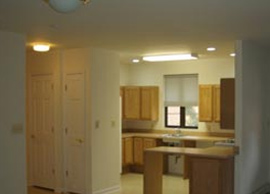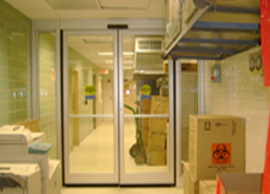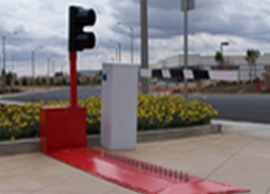Government/ Office Building/ Educational Project
Renovation and Modernization of Engine Company #25
Owner: District of Columbia Fire and Emergency Medical Services / OCP
Cost: $ 2.7 million / Period: Jan 2007 - 2008
Description: Responsible for complete rehabilitation of Fire Station #25, which occupied an area of 12,000 S.F. Work included complete architectural renovation, mechanical and electrical upgrade. The newly renovated area has state of the art facilities; and since this is a historical building, the project was performed under strict revision of the District Historical Board
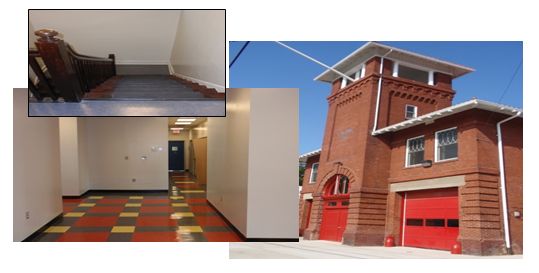
Renovations to Argyle Middle School
Owner: Division of Construction, Montgomery County, Maryland.
Cost: $ 2.5 million / Period: July – September 2006
Description: Complete interior renovations and rehabilitation of over 12,000 SF of school classroom and computer room spaces. Installation of State of the art facilities for audio and video, and class instruction. A fast track project reaching substantial completion allowing occupation by the client within 70 days from start of construction.
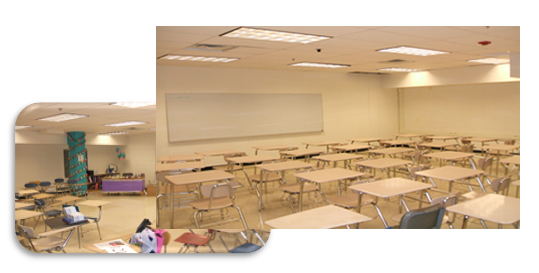
Owner: U.S. Department of State / Overseas Building Office Cost: $ 21.5 million / Period: 2006 - Present Description: The design and construction is for the New Office Annex for the U.S. Agency for International Development and other associated improvements at the U.S. Embassy Compound in Abuja, Nigeria. Scope of Work includes design/build of new security barrier wall around the compound, renovation of third floor of existing Main Chancery Building, Design/Building for New Service CAC and New Annex Office Building.
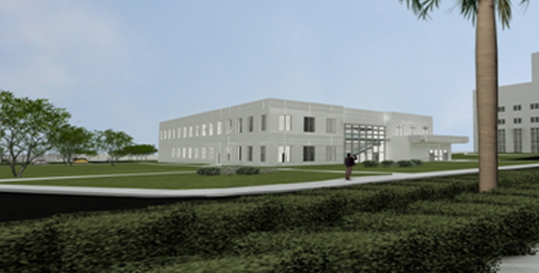
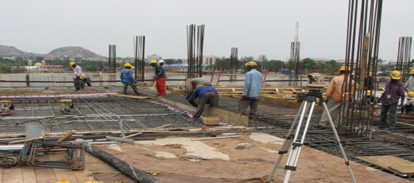
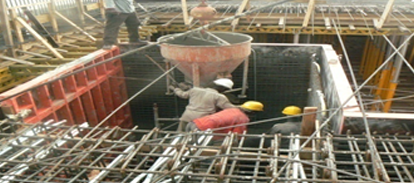
Department of Public Works West Virginia Campus Master Plan
Owner: District of Columbia; Cost Estimated Construction value: $ 40 million; Period: 2007-2008 Description: The schematic design of the master plan for the development of the District of Columbia’s Department of Public Works West Virginia Campus to accommodate several new facilities. The design of the master plan included the schematic design of several buildings; A 150 refuse truck & 100 car garage; A Fuel Station; A Truck Wash, A Vehicle Customer Service Center, A Fleet Maintenance Facility; Office Accommodation as well as Surface and Elevated Parking. The plan is designed to accommodate current and future needs of the department of public works. The study included interviews with the client and workers to achieve an adequate design solution for the campus. The design was also done using green design guidelines to make the new campus a green campus with the extensive use of green roofs and other LEED guidelines.
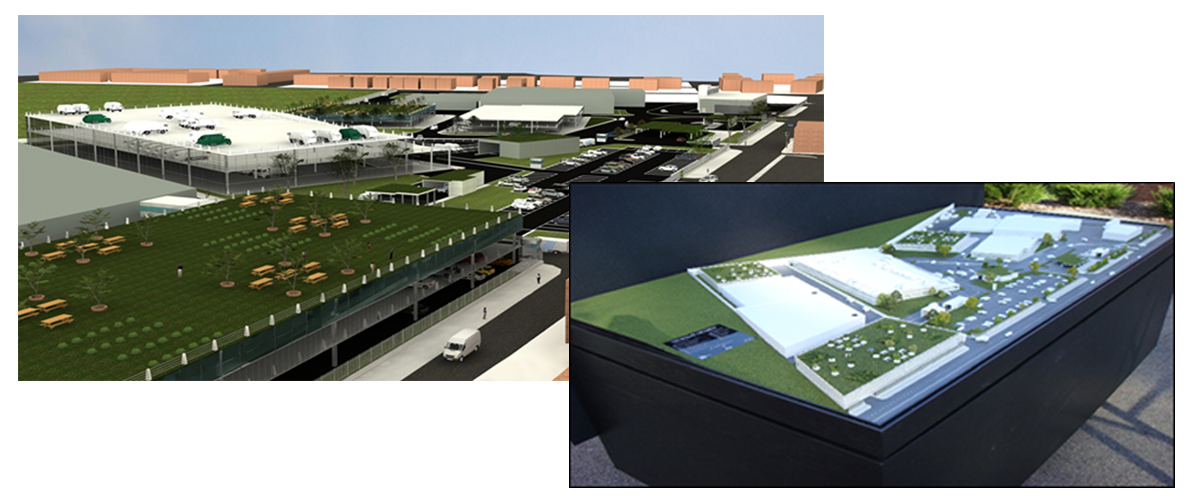
RENOVATION OF HVAC SYSTEM AND UPS FOR DISA HEADQUARTERS
Architecture, Engineering, and Construction Management: Dynamic Corporation
Client:
General Services Administration [Nova Services Delivery Team, WPB], Defense Information System Agency
Performance Period:
Dec 2007 – March 2009
Location:
Arlington, Virginia
This project involved the mechanical renovation and electrical upgrade for the Uninterruptible Power Supply System Phase I and II. Specific tasks included demolition of mechanical system, asbestos abatement, removal of Lead Based Paint and PCB reinstallation of ductwork, replacing AHUs and installation of a UPS at a Defense Facility in Arlington, Virginia.
The total area of the DISA Headquarter Building worked on is over 25,000 square meters. The total contract cost is $11.35 million. The job was completed on time with a change order that amounted to 5% of the original contract.
Our project management and customer relations skills were used for coordinating all project activities, multiple subcontractors without disrupting the operations of the tenants working in the secured government building while it the building was occupied. Our staff demonstrated the highest quality of professionalism in relating to the tenants and during coordination with the subcontractors and the client.
Dynamic was able to accomplish the requirements of this fast track project utilizing our extensive network of proven loyal sub-contractors that we utilize in performing federal projects. The assigned staff (both of Dynamic’s and subcontractors were previously cleared by the DOD on similar projects. This enhanced our ability to begin the execution on the project in a timely fashion.
Compliance: The project was performed in accordance with the with the DCRA, BOCA and other applicable laws and guidelines pertaining to new office building construction.
Subcontracting Goals. Dynamic Corporation has a strong track record of utilizing MBE/ WBE and SDB for it project. We were able to provide subcontracting 35% to SDB.
Safety and Security: The contract was performed on schedule and in accordance with the original project schedule and the schedule of values. There was no accident nor does security breach at this much secured project site.
Dynamic staff performed this project as a Design Builder and was able to work in a businesslike and responsive to the clients need. This is the first time that a minority firm can perform this type of work under Design/ Build Contract.

