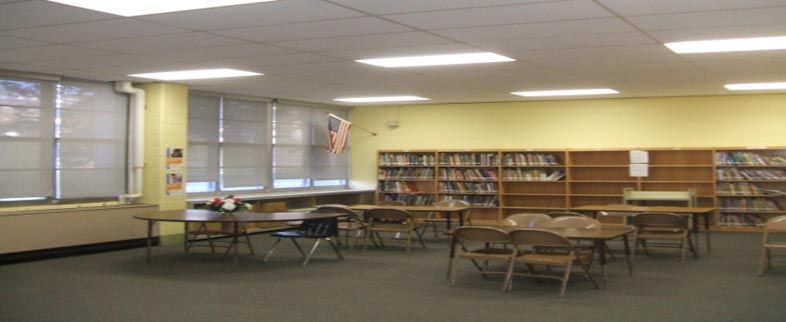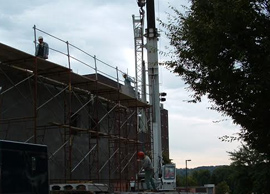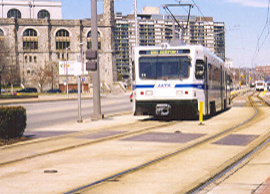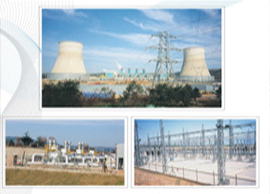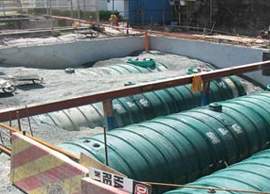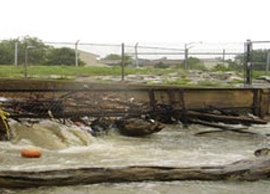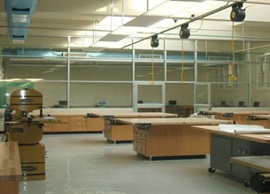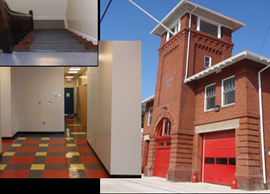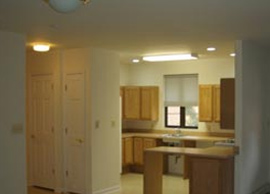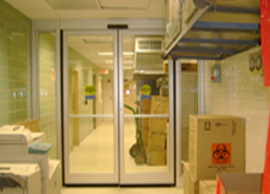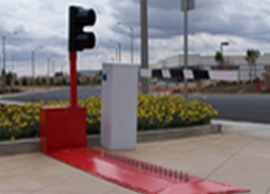Educational Facility Project
COMPLETE REHABILITATION AND RENOVATION OF CONSTRUCTION & DESIGN ACADEMY AT CARDOZO SENIOR HIGH SCHOOL
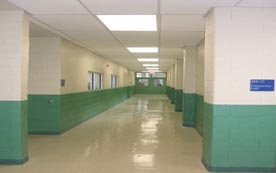 Construction Management:
Dynamic Corporation
Construction Management:
Dynamic Corporation
Client:
District of Columbia Public School
Performance Period:
Jun 2007-Mar 2008
Total Contract
Amount: $ 1.8 million
Location:
Washington DC

Dynamic Corporation was entirely responsible for the complete rehabilitation and renovation of the HVAC Lab, Electrical and Carpentry lab at Cardozo Construction Academy which occupied an area of 8,000 S.F. Work included complete architectural renovation, mechanical and electrical upgrade.
The new space constructed has state of the art facilities, architectural work consisted of installing new masonry walls and drywall partitions, Epoxy flooring, suspended ceiling, painting, furniture installation, replacement of door and frames, and installation of all equipment and accessories required for a modern workshop and class room. Extensive electrical work was also carried out to provide new breakers, distribution panels, lighting, data outlets, audio system and fire alarm system.
For a controlled environment, the academy space has been provided with a digitally controlled HVAC system. This involved provision of an elaborate duct system and the installation of a new large roof top unit. Structural modifications were required for the installation of this unit. Extensive plumbing upgrades were also performed at each of the work stations. The entire academy is provided with a new plumbing system.
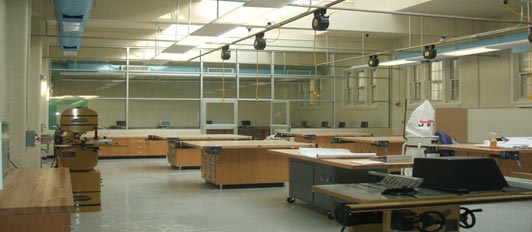
DESIGN OF ABINGDON BRANCH LIBRARY
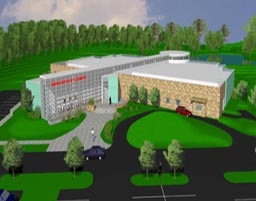 Architecture, Engineering, and Construction Management: Dynamic Corporation
Architecture, Engineering, and Construction Management: Dynamic Corporation
Client:
Hatford County Library
Contact:
Ms. Irene Padilla (410) 767-0435 Performance Period:
March 2006to April 2008
Total Contract
$3,850,000
Location:
Harford County, Maryland
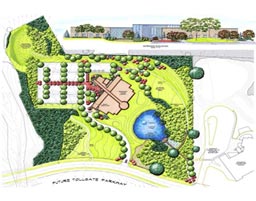
Dynamic’s team was responsible for master planning, engineering, and architecture for a new 35,000-SF library and 190 parking spaces on 15.2 acres. MRA reviewed the existing feasibility study and provided numerous suggestions to further refine the site plan, prior to commencing our work. Our knowledge of the adjacent property owner’s planned public street improvement was integrated into our development plan, in order to save the County money.
We also expanded the program, without adding cost, so that the library became the focus of a greater community center, with usable outdoor community space, easily accessible public meeting rooms and gallery space, and the potential for botanical educational areas for the surrounding elementary schools. None of these features were included in the site feasibility study that was prepared earlier by another architectural firm.
In addition, our in-house study of the site, and our understanding of the Library Administration’s desires and preferences, lead to the dismissal of the previous site design recommendations, in order to create a much more attractive and welcoming project. As part of the design effort, three computer generated fly-thru videos of the building were created, including: walking through the interior of the building, walking the perimeter of the building, and solar tracking. The computer animation for the solar tracking revealed sun glare over a 12-hour period taken at different seasons in the year. These computer animations as well as other presentation drawings were utilized in a PowerPoint production and presented to numerous agencies and community groups.
The building design allows for minimal staffing due to the radial shelving arrangement that provides optimal visibility from the information desk. The interlocking circular motif creates a progression of spaces, culminating at the periodical reading area, which faces the pond. Extensive north facing glass floods the interior with glare-free natural light. The scope of services included distinct separation of pedestrian, bicycle and vehicular access. Bioretention areas, sheet flow, and overland infiltration was used to reduce storm drain utility cost and enhance water quality.
The existing pond and failing embankment will be reconstructed as a focal point for patrons inside the library and will have an overlook pier at one end of the pond. A woodchip path and boardwalk will be used to entice students from the adjacent Emmorton Elementary School to gain interest in learning and respecting the various eco systems of woodlands, reforestation zones, upland meadows, and wetlands through emergent wetlands and open water elements offered at the site and in the world. An amphitheater, focusing on the pond, will be created by enhancing the natural topography and using native plant materials to structure the backdrop. Our key Design team member (MRA) provided architecture, land planning, civil, structural, mechanical, and electrical engineering, landscape architecture, and surveying services.
MULTIPLE RENOVATIONS AT VARIOUS D.C. PUBLIC SCHOOLS LIBRARIES
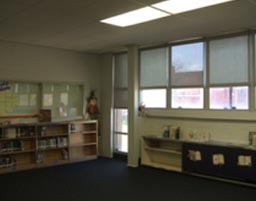
Client:
District of Columbia Public School
Contracting Officer:
Jennifer Battle Performance Period:
Aug 2010 - Sept 2010
Total Contract
Amount: $274,233.63
Location:
Washington DC

Dynamic Corporation The Project involved partial renovation of the libraries at seven DC Public Schools which are as follows:
- Houston Elementary
- River Terrace Elementary
- Langdon Elementary
- Shaed Elementary
- Ketcham Elementary
- Garfield Elementary
work consisting of replacement of acoustical ceiling; painting walls, doors and windows; doors replacement; installation of new light fixtures and new wall outlets, and other miscellaneous items.
