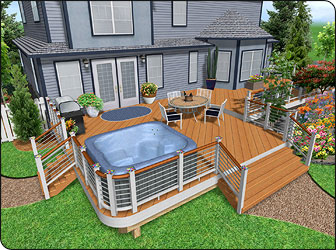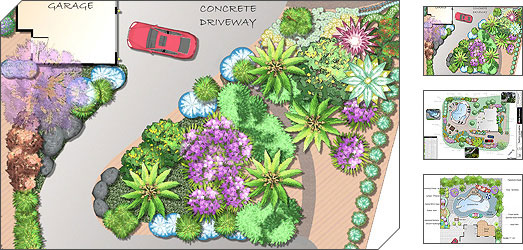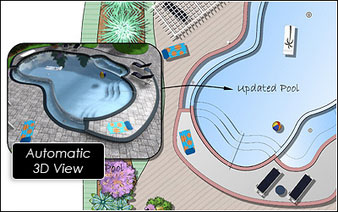

Welcome to
Deck Design Software
Realtime Landscaping Architect 2023 was designed from the ground up to be easy to use no matter how complex your design is. There�s no need for expensive classes or training.
Professional Landscape Design Software
Impress your clients with detailed 2D and 3D landscape designs using Realtime Landscaping Architect. Design complete landscapes including yards, gardens, swimming pools, ponds, decks, fences, patios, and much more.
Design Landscape Plans
Design houses, decks, fencing, yards, gardens, swimming pools, water features, and much more with easy-to-use tools.
Simultaneous 2D and 3D Design
As you design your landscape, the 2D and 3D views are updated automatically. Freely switch between views as needed.
Choose your Design Appearance
Many different design types of plan designs are available in Realtime Landscaping Architect through large libraries of symbols, color washes, hatch patterns.

Design Landscape Plans
Design houses, decks, fencing, yards, gardens, swimming pools, water features, and much more with easy-to-use tools.
Give your plans a hand-drawn look using a wide variety of plant symbols and color washes. Add plant labels automatically using the wizard, and add a plant legend with just a few mouse clicks.
Design irrigation systems, planting details, and other CAD drawings with accurate size and scale. Includes drawing templates for sheet sizes A0-A4, and custom sizes are also supported. An extensive library of symbols is included, and you can create your own using the wizard.
Simultaneous 2D and 3D Design
As you design your landscape, the 2D and 3D views are updated automatically. Freely switch between views as needed. Design houses, decks, and other objects in 2D, and then switch to 3D to set their elevation. Most tools can be used in either view.
The 2D view, called the Plan view, is used for creating artistic, stylized, CAD-like, or realistic top-down landscape plans. If an object is added to the Plan view it will appear in both the Plan and 3D views, but can be customized for each view if needed. This functionality allows landscape designers to create both detailed 2D plans and realistic 3D designs at the same time.







