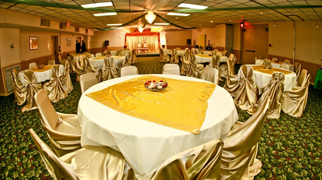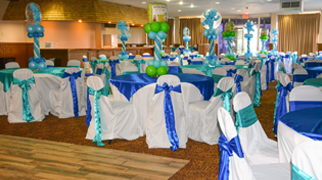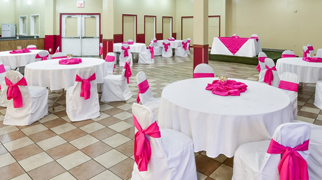The Capital Room is our most versatile meeting space. Host to everything from business meetings to weddings, this 2640 square foot carpeted meeting space features a food prep area. The room can seat up to 200 people.
Services

The Ballroom is our newest and grandest space! Complete with its own private entrance, bar-style serving area, built-in stage and dance floor, the Ball Room is the perfect venue for weddings, engagement parties, graduations, birthdays and more. This 3200 square foot meeting space can seat up to 200 people.
The Club House is a separate enclosed banquet facility located on hotel grounds. It features 2200 square feet of space, spacious 15 foot high ceilings, built-in stage and a dance floor. The Club House is perfect for birthday party and other social events. It can seat up to 150 people. The Club House is a self-sufficient banquet facility with a food preparation area, risers for a head table and men's and women's restrooms.


